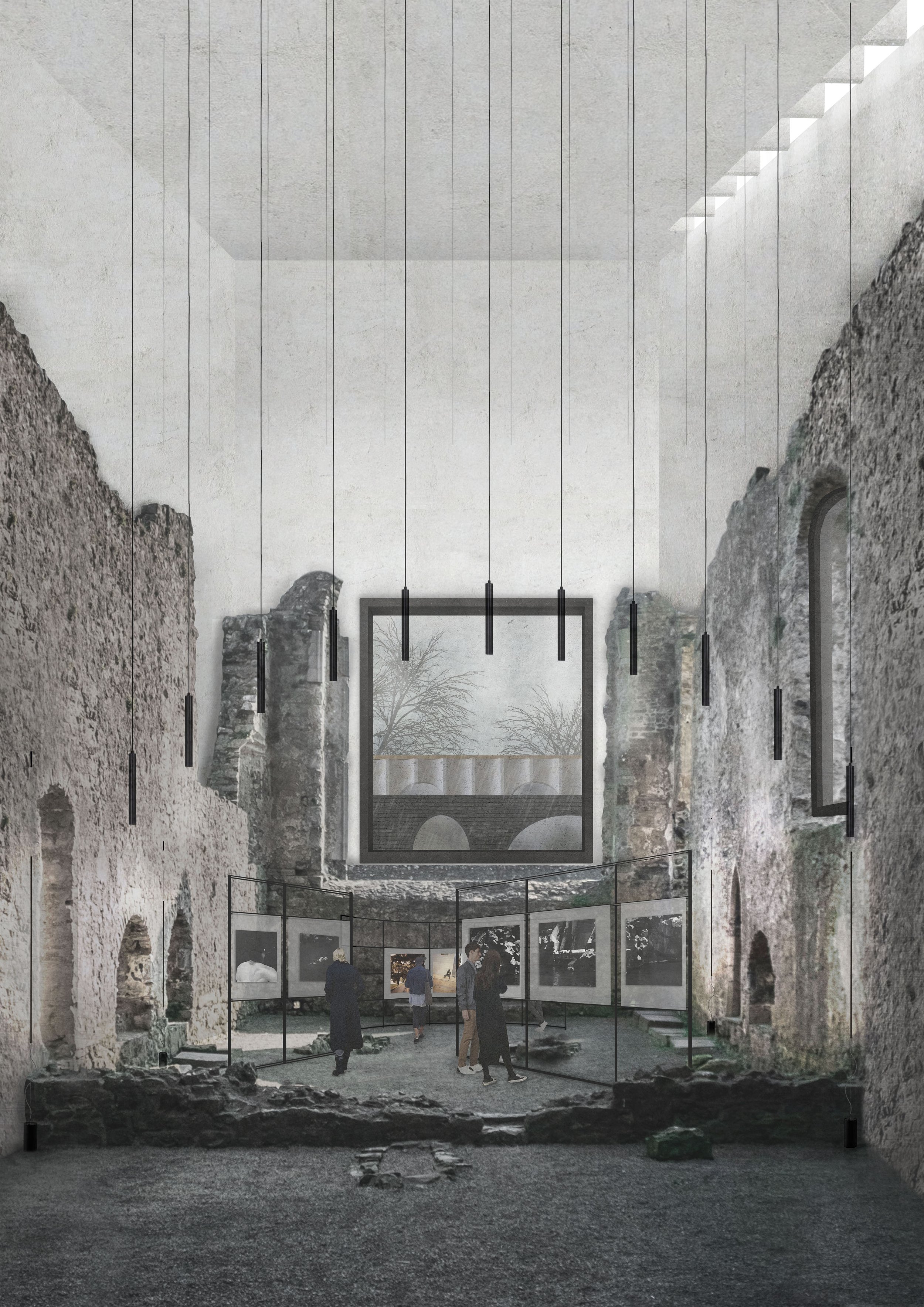Staging the precinct
Kells Priory | Ireland
Finalist mention competition in Collaboration with Chiara Dorbolò
Staging the Precinct uses art to bring new life among the ruins of Kells Priory. In order to bring out the universal sacrality of the space, that now lies dormant in a vast and undifferentiated sequence of low enclosures, we decided to use the program to create some accents while leaving the ruin untouched as much as possible.
The design of the masterplan stems from the space of the cloister: the spiritual, functional and geographical core of Kells Priory.
The project looks at the future of Kell’s Priory while keeping the past still alive for visitors and artists to enjoy, providing opportunities to walk, eat, enjoy exhibitions, perform, create and live among the ruins of a great medieval monument.







